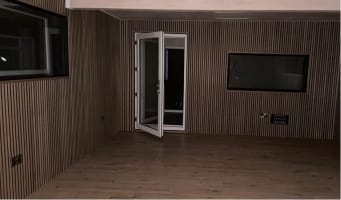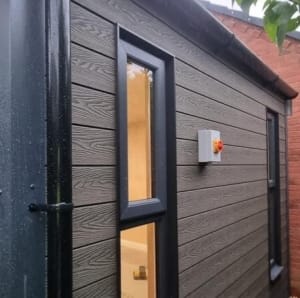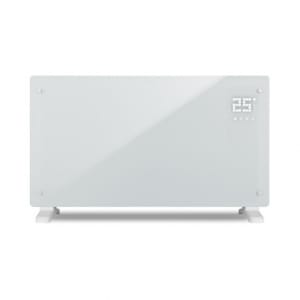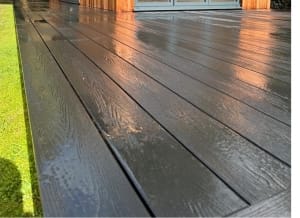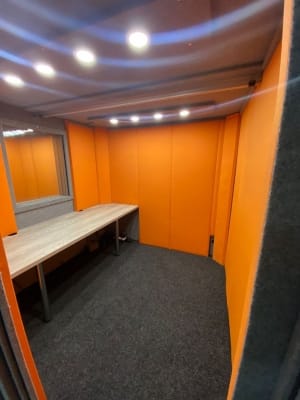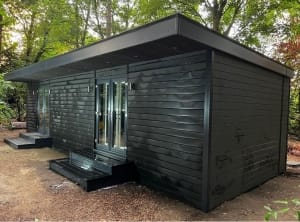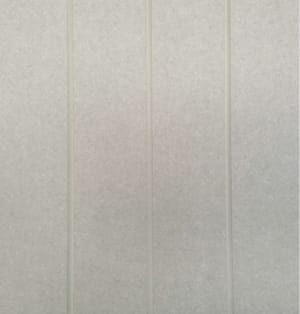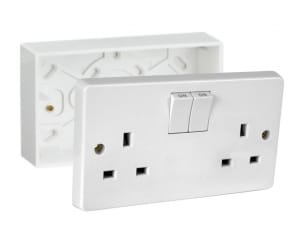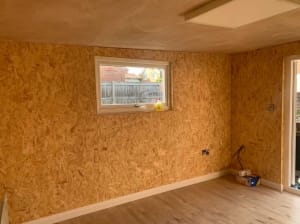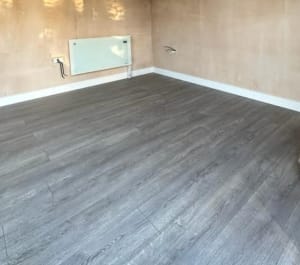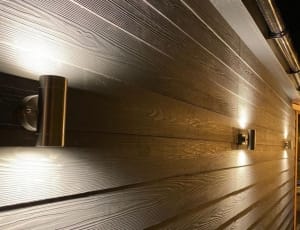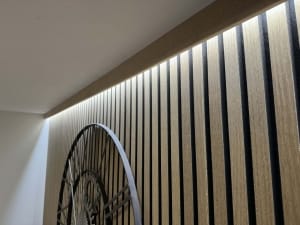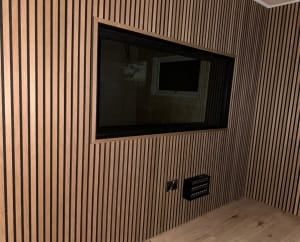Manufacturers of Vocal Booths
and Sound Isolation Enclosures
UK Freephone: 0800 170 1271
International: +44 (0) 7300 332 268
Email: Sales@kubevocalbooth.com
Follow Us:
Garden Music Studios
Garden music studios are specialized facilities designed for the creation, recording, mixing, and mastering of music and audio recordings. They are typically equipped with high-quality recording equipment, soundproofing, and acoustic treatment to ensure the best possible sound quality. Music studios can vary in size and layout, depending on their intended use and the type of music being produced. They may have multiple rooms or sections, including a control room, live room, and isolation booths for individual instruments or vocals.Select your size
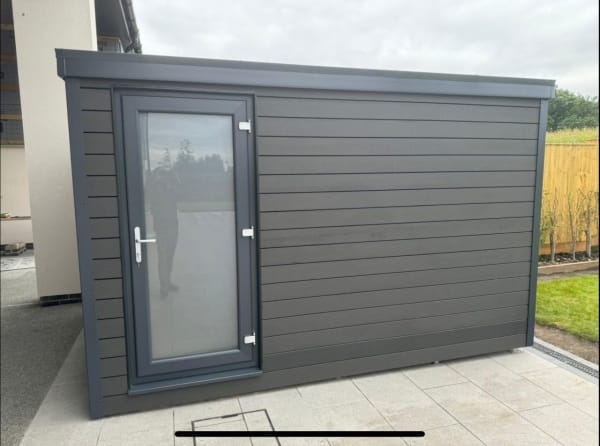
Product Information
2525MUSIC
2.5m x 2.5m
£15690.00
£3138.00
£18828.00
Technical Information
Dimensions:
Frame Size: 2500mm x 2500mm
External Room: 2600mm x 2600mm
Internal Room: 2120mm x 2120mm
Internal Height Front: 2077mm
Internal Height Back: 1987mm
External Height Front: 2500mm
External Height Back: 2410mm
Decibel Reductions:
Reduction Source Noise Level - 110dB
Frequency Range - 200-4000Hz
Decibel Reduction - 58dB
Standard Specification: Fibre Cement External Cladding, OSB Lined Interior Ready for Painting or Acoustic Treatment, 3 x Double Sockets, 2 x External Up/Down Lights, 1 x 6060 RGB LED Internal Ceiling Light with Remote, Switches & Consumer Unit, 2 x 0.9mW x 2.02mH Single Doors with Acoustic Glazing (Back to Back), 2 x 1.2mW x 0.75mH Opening Windows (Back to Back), High Grade Fully Insulated Interlocking Roof Panels, Full Foundation System, Laminate Flooring & Skirt Trims, Composite Decking Step to Front of Doors, Fully Isolated Room Within a Room Construction, & Onsite Installation
Gallery
Key Features of Kube Sound Isolation’s Soundproof Garden Studios
OVERVIEW – What do I get?
- Free Pre-Order Site Survey
- Full On-Site Installation
- Free UK Mainland Delivery
- Fibre Cement, Composite Wood, or Timber cladding *
- Electrics package
- Concrete & steel pile foundations
- Anthracite PVCu windows and doors
- Fully Insulated & Isolated (Room Within a Room)
- A Rated Acoustic Double Glazing
- Timber Lined Interior
- 10 year structural guarantee
- High Quality Flooring
- Bespoke Options & Finishes Available
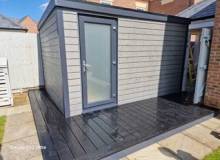
Free Site Survey
At Kube Sound Isolation, we understand the importance of finding the perfect soundproof garden room for your space. That's why we offer a FREE site survey, completely obligation-free. Our garden rooms are crafted to comply with the 2.5m maximum height regulations of permitted development, typically eliminating the need for planning permission. However, we always recommend consulting your local planning authority before embarking on any construction. During our free site survey, our knowledgeable experts will guide you through a range of size options, finishes, and optional extras, ensuring you create the ideal space tailored to your needs. With years of experience, our surveyors can assist you in selecting the garden room product that best suits your requirements.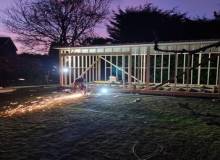
Construction
Roof: Our robust seven-layer roof sections incorporate top-tier materials like polyester-treated skin, 100mm Kingspan rigid thermal insulation core, and powder-coated metal skin, ensuring longevity and strength. Innovative interlocking roof panels, complemented by black half-round PVCu guttering and downpipe at the rear, complete the structure. Each inner ceiling construction is made up of isolation bars, isolation clips, heavy duty acoustic combination barrier matt, and layered sheet material to maximise isolation.
Walls: Engineered for optimal performance, our nine-layer isolated double wall sections facilitate natural moisture dissipation, eliminating cold spots and condensation. Featuring composite wood external cladding as standard (See other cladding options below), timber battens, external and internal air vents, and insulated membrane. Each soundproof room is a heavy mass, multi-layer, room within a room construction. Effectively creating a floating space inside the main external construction. Finished with OSB sheet material as standard for a warm but rugged look, just waiting to be decorated with signs, storage racks, light boards, and of course, acoustic panels.
Flooring: Crafted with care, our eight-layer acoustically insulated flooring section, boast structural treated floor timbers, external and internal air vents, acoustic slab insulation, moisture-resistant tongue and groove boards, isolation joist matting, heavy duty rubber barrier matting, a floating sub floor, all finished with a foam underlay and heavy-duty oak laminate flooring add to the elegance while maintaining an optimum temperature to prevent cold spots and condensation.
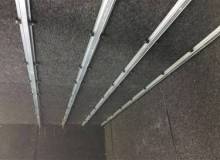
Structure Isolation and Insulation
Each studio is equipped with multi-layered soundproofing materials, creating a ‘room within a room’ environment with superior noise control and acoustic quality. Our studios are designed for effective sound isolation to keep external noise out and your music in, creating an optimal environment for audio production, practice, or any creative endeavour.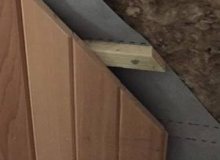
Breathable, Year-Round Construction
Our breathable construction design allows for air circulation and moisture management, making these studios suitable for year-round use in any climate. With durable composite cladding and timber-lined walls, they are built to last and provide a secure, comfortable workspace in all seasons.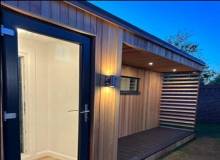
Secure Windows & Doors with Double Acoustic Glazing
All windows and doors in Kube Sound Isolation studios feature security-grade 5 lever locks and barrels along with double acoustic glazing. This ensures the perfect balance of soundproofing, natural light, and security, providing peace of mind and enhancing the studio’s acoustic performance. All entry doors and windows are doubled up, creating a back-to-back set up. This ensures that the inner construction is isolated from the outer construction.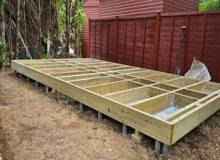
Full Room Installation & Foundations
Our complete installation package includes concrete and galvanised steel foundations ensuring the room is strong, stable and most importantly decoupled from the ground, creating a breathable underside and stopping any damp tracking into your floor joists. All Kube Soundproof Garden Studios include an ‘onsite, from scratch’ installation service, including foundations, electrics, and a free site survey.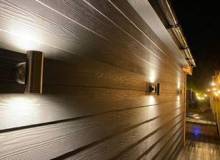
Electrics
Each room includes an electrical package consisting of 3 double surface mounted sockets, internal and external lighting, and a consumer unit that meets the latest UK regulations. This is all tested and certified by our electrician, ready for a mains connection. We can also offer a mains connection as an additional service where required.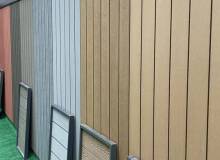
External Cladding
Our soundproof rooms can be finished in various cladding options and colours. We offer Fibre Cement, Composite Wood, ThermoWood, Western Red Cedar & Real Stone Cladding all of which can be mixed and matched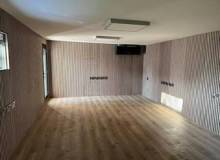
Customise
To tailor your soundproof garden room to your exact specifications, we offer a range of optional extras. From composite decking to additional electrics, wiring ready for HVAC Units, audio patch kits, switches, interior heaters, and more, the possibilities are endless. You can even change the size to suit your space, add isolated entry porches, specify window and doors sizes and much more – see our optional extras list below or Contact us for information .Specifications & Benefits
- Permitted Development & Building Regulation Compliance: Designed to meet Class E guidelines and building regulations, with standard and bespoke sizes that simplify the installation process. – Click here for the government’s planning portal website for more information on permitted development - http://www.planningportal.gov.uk/ (LINKED to green writing above)
- Soundproofing: Advanced, multi-layered soundproofing materials to support all sound reduction applications.
- Insulation: Fully insulated with breathable construction for all-season use.
- Secure Windows & Doors: 5 lever locking windows & doors fitted with double acoustic glazing for enhanced security and acoustic performance.
- Exterior Cladding: Durable composite cladding as standard that resists weather damage and supports long-term outdoor use. We also offer Fibre Cement, ThermoWood & Western Red Cedar Cladding.
- Interior Finish: High-grade laminate flooring and timber-lined walls, professionally designed ready for optimised acoustics and style.
- Nationwide Service: Available throughout the UK mainland, with a 10-year structural warranty and a dedicated installation service.
- Installation Package: An ‘onsite, from scratch’ installation service, including foundations, electrics, and a free site survey.
Install Your Garden Music Studio Without Planning Permission or Building Regulations!
Our Soundproof Garden Studios are specifically designed to fall within the limits of UK permitted development rights and building regulations, streamlining the process for easy, hassle-free installation. Choose from our regulation-friendly standard sizes under 15m² or opt for larger, bespoke sizes with boundary-friendly options. Available across the UK, these studios provide musicians, producers, and creators with a professional-grade, soundproof space, right in the comfort of your garden.Why Choose a Permitted Development & Building Regulation-Compliant Soundproof Studio?
- Streamlined Installation: Compliant with Class E permitted development rights and building regulations under 15m², making setup simpler and faster.
- Soundproofed: Reduce noise disturbances with high-quality acoustic materials for professional-grade audio production.
- Flexible Sizing Options: Choose from standard or bespoke sizes that meet compliance requirements for placement flexibility.
- Year-Round Comfort: Insulated and breathable construction makes our studios suitable for all seasons.
- Nationwide Support: We offer full installation and support across the UK, ensuring a smooth process from order to setup.
Start Your Soundproof Garden Studio Journey Today – No Planning Permission Required!
Invest in a compliant, soundproof Garden Studio by Kube Sound Isolation. Available in standard and custom sizes under 15m² to meet building regulations without boundary restrictions, these studios offer convenience, privacy, and high performance. For those needing larger spaces, bespoke sizes are available, requiring a 1-meter distance from boundaries. Our studios are the perfect blend of functionality, compliance, and quality, ready to enhance your creative workspace.Contact Us for a Free Site Survey and Begin Building Your Ideal, Regulation-Compliant Studio Today!
Choose Your Options















